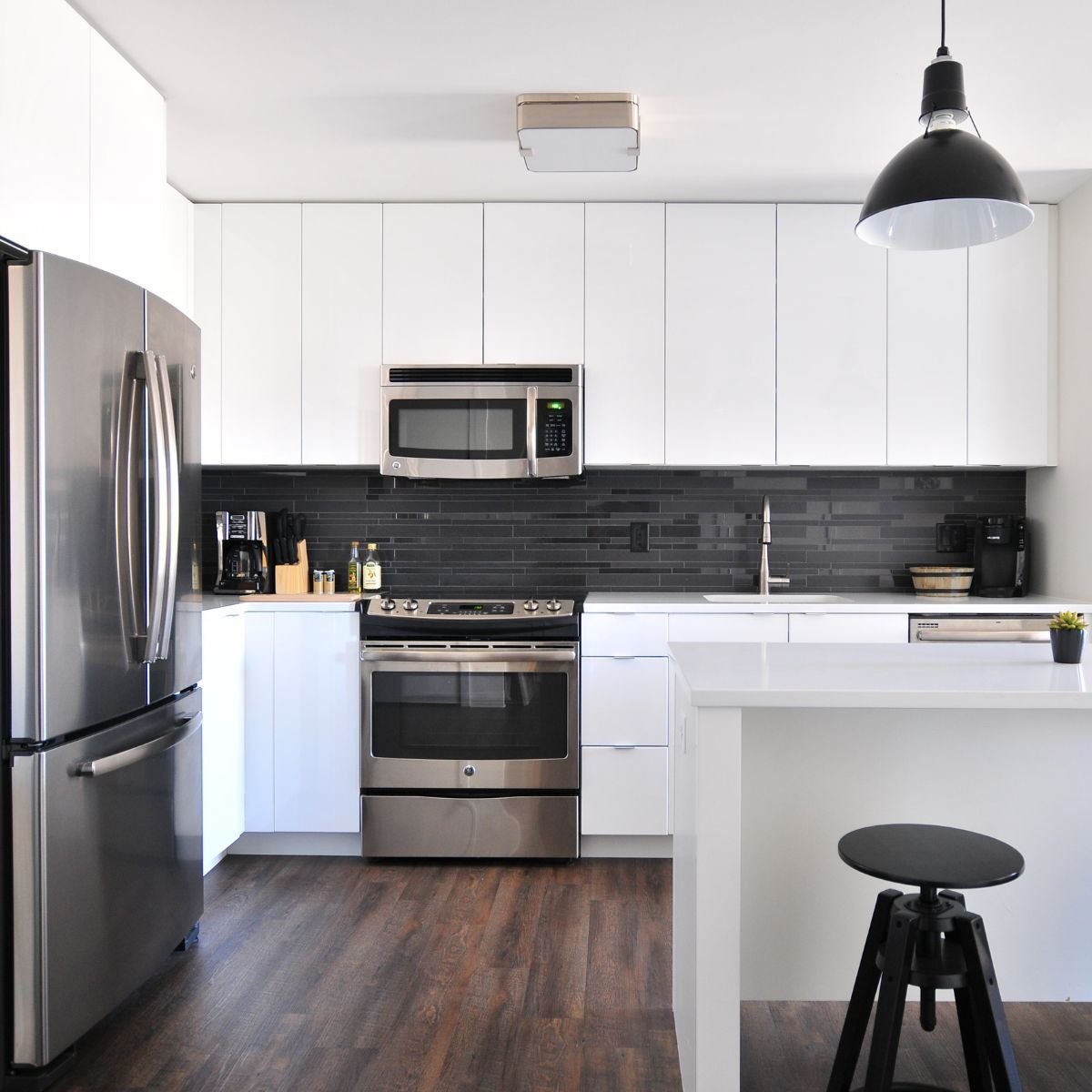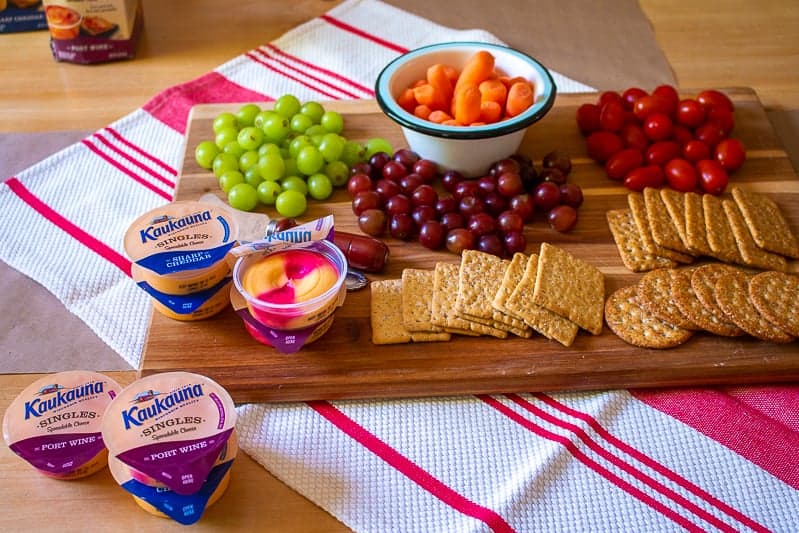How to Plan a Kitchen Remodel with Functionality in Mind
The kitchen is the heart of the home, where meals are cooked and food is served. No matter what type of eater you are, your kitchen space should be efficient and functional. Consider a kitchen remodel if you need more prep space, storage options, or room for people. To master a remodel that improves your life, you’ll need to look at how you use your kitchen and what you need out of a kitchen space before getting started. Most functional kitchens share some common themes.
Jump to:
*This post may contain affiliate links and I’ll earn a commission if you shop through them. You can read my full disclosure here.
Counter Space

Counter space allows you to store items and prepare food—essentially the backbone of a kitchen layout. If you prefer fast and easy
Moveable Island
A kitchen island is a great way to add prep or storage space, but it can also block traffic flow. A flexible or moveable island works well to combat traffic flow problems. A prep station or kitchen cart on wheels works great for this purpose. You can have the versatility and function of an island without it being a permanent fixture in your floor plan.
The Kitchen Work Triangle

Kitchens have long been designed with the work triangle in mind, and for good reason. The triangle describes the distance and position between the kitchen’s stove, refrigerator, and sink. These destinations are the staples of meal prep, and the triangle optimizes their distance and position for the most efficiency. While modern kitchens can enjoy any layout while remaining functional, keep the triangle in mind as you plan your remodel. Make sure the refrigerator, stove, and sink are accessible from anywhere.
Shelving and Pot Racks
Your kitchen cabinets can store a lot, but they likely won’t be able to hold everything, especially bulky pots and pans. When remodeling, you may want to hang up some additional shelving and pot racks to store your pans and bulky items. Instead of leaving the rice cooker on the counter when you only use it twice a month, you can place it on a shelf and free up counter space. Pot racks also help free up cabinet space for additional items. You may also be able to add more versatile pot and pan types when you have room to store them.
Pantry Space

Some kitchens are fortunate enough to come with a full-sized pantry. If you lack such a space, consider adding it if you have the room. A pantry stores all your food staples and ingredients like flour, pasta, cereal, and other non-refrigerated groceries. A simple closet or furniture space will do if you don’t have room for a walk-in pantry. Pantry furniture adds shelving, drawers, and cabinetry to store food without occupying your cabinet or counter space. Pantry containers can help you organize ingredients more efficiently, too.
Wide and Deep Cabinetry
If your kitchen remodel includes cabinet replacement, you’ll likely want to prioritize wide and deep cabinetry in most situations. Hosting larger cabinets allows you to store more items for a neater, cohesive kitchen space. When more items have a space in the cabinets, you have more counter space for working and meal prep. Take advantage of vertical space in your cabinets, too. Add some shelving when storing shorter items.
Prioritize Your Needs
Remodeling your kitchen according to a professional chef’s needs won’t be ideal if you don’t like to cook. There is no wrong way to design your kitchen space. If you leave the
Plan Your Budget
Replacing your kitchen cabinets, countertops, floors, and backsplash can be expensive. Before embarking on a major remodel, ensure your budget allows these changes. Write down your wants and needs regarding the remodel. Get some quotes and estimates from local contractors based on your list. Create a budget by subtracting your expenses from your income—whatever is left over is the money you can work with. Most contractors can finance your renovation, but you’ll need to make enough money!
Ensure Traffic Flow
Cramming as much storage and prep space into your kitchen as possible may seem like a great idea, but it may take up floor space for traffic. You’ll want to be able to get around your kitchen easily, especially if you live with other people. Whatever you add to your kitchen, ensure adequate traffic flow space. If you can’t walk around easily, consider returning to the drawing board.







